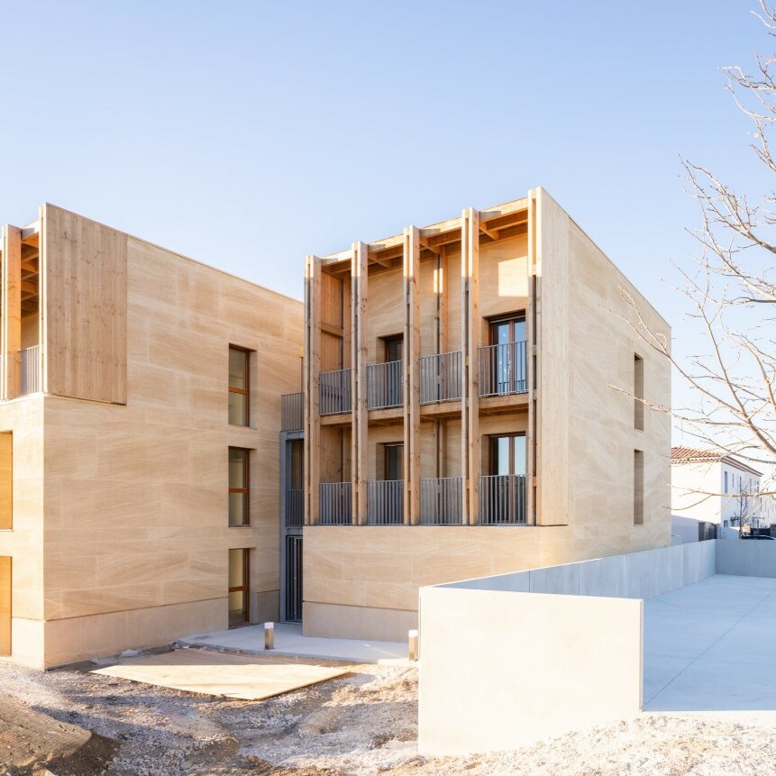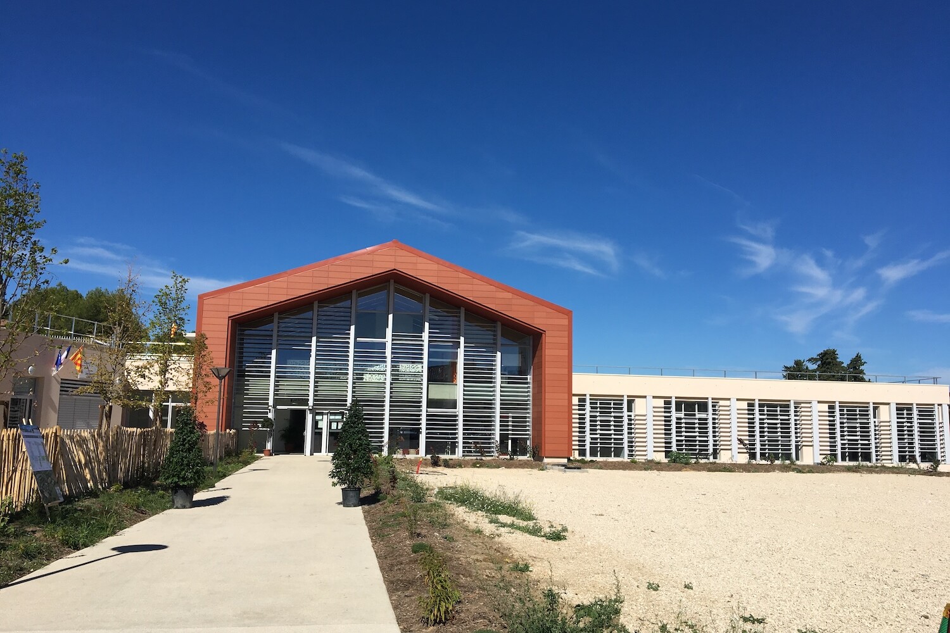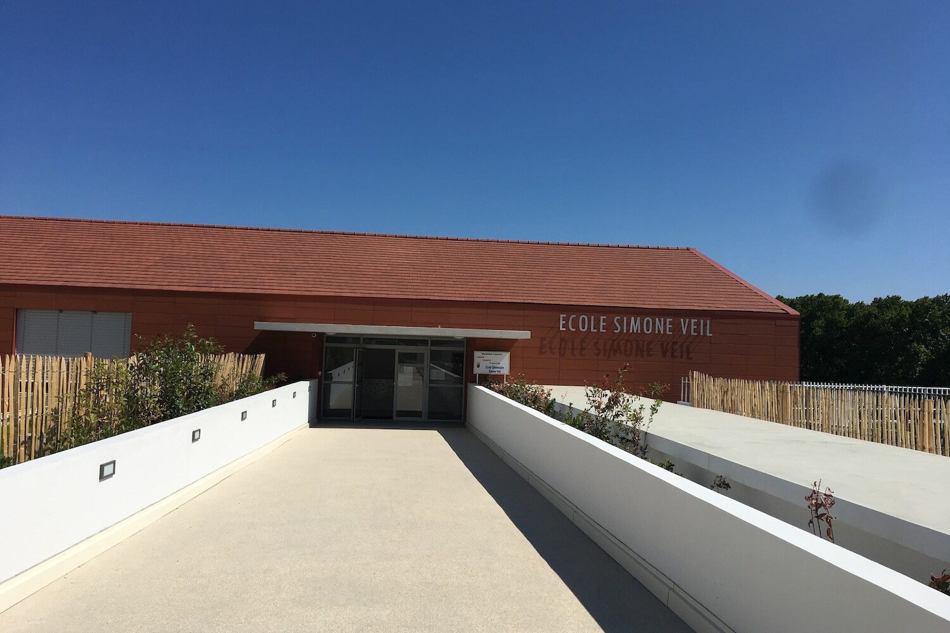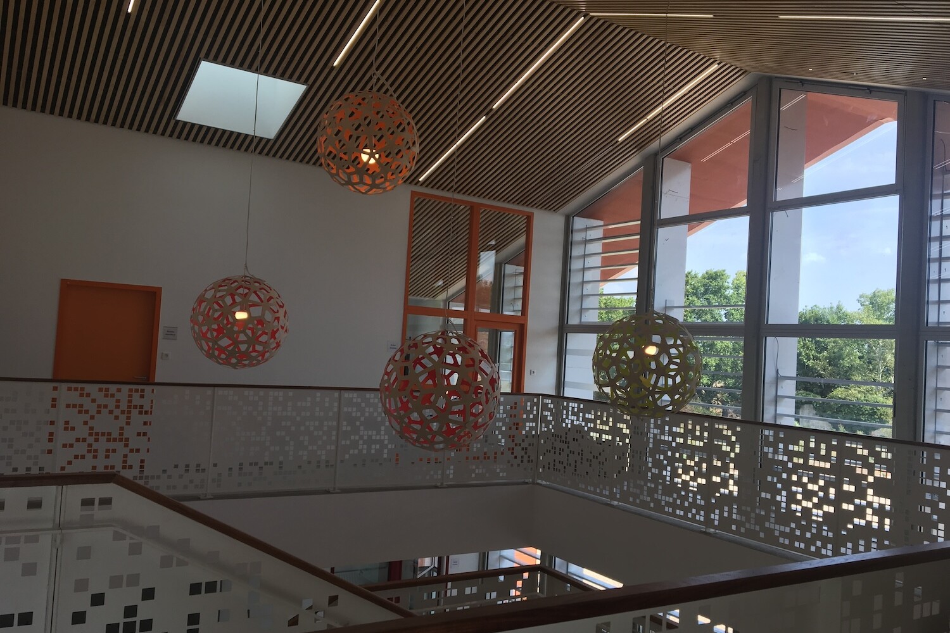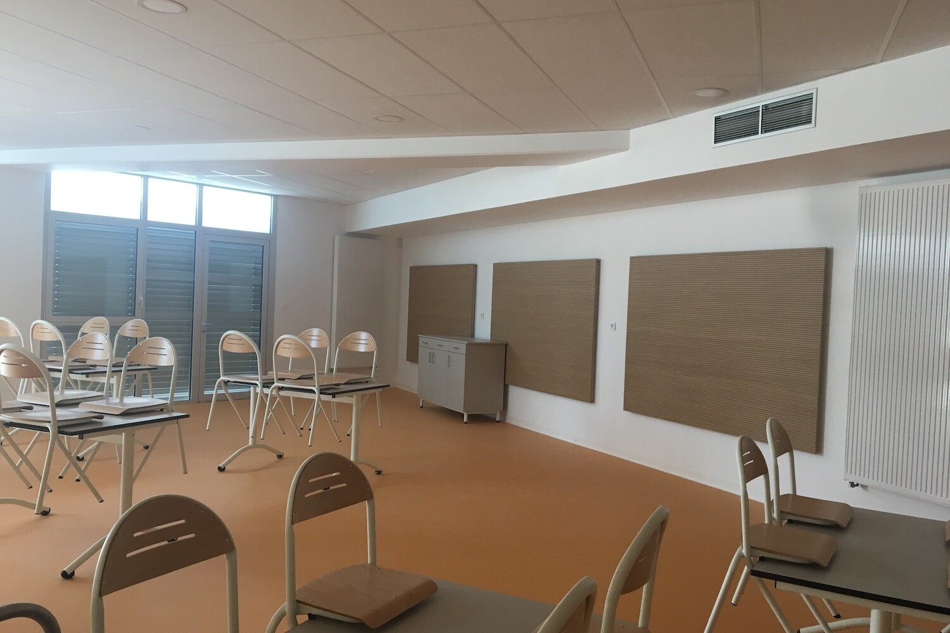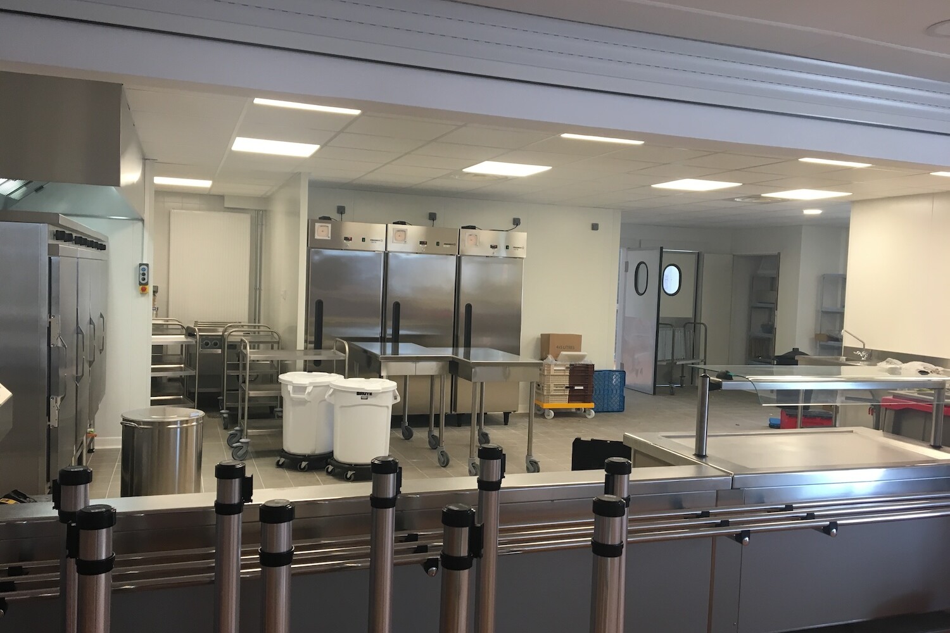Descriptif du projet :
Construction d’un Groupe de 195 élèves comprenant 8 classes (5 élémentaires et 3 maternelles), d’un espace plurivalent et d’un cuisine satellite en liaison froide de 270 repas/jour.
Objectif HQE / Démarche environnementale :
Architecture Bioclimatique (RT 2012 – 20 %)
Réalisation d’un bassin de rétention de 1 000 m3
Isolant biosourcé
Performances environnementales :
Bbio max -20% ; Cep max – 10% ; RT 2012 – Calculs STD
Nos autres références
BÂTIMENTSALLE DE SPECTACLE

MEDIATHEQUE INTERCOMMUNALE D’ISTRES (13)
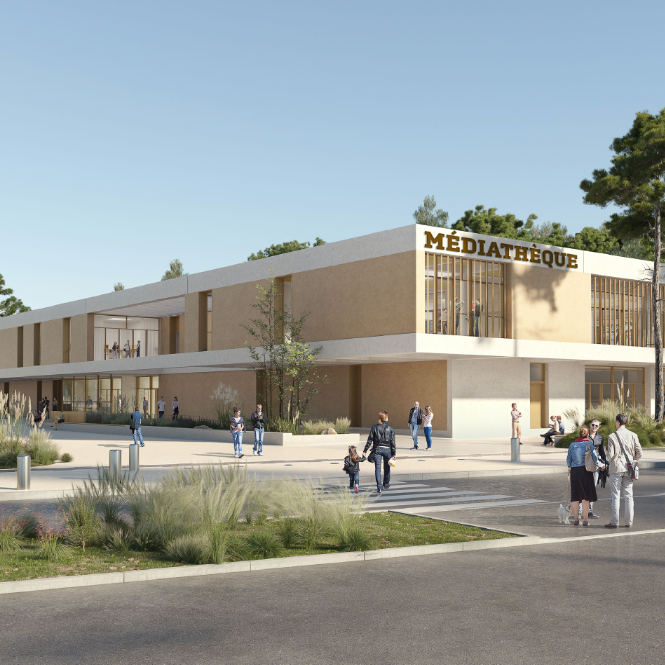
BÂTIMENTLOGEMENTS

ENSEMBLE IMMOBILIER LES MICHELONS A VENELLES (13)
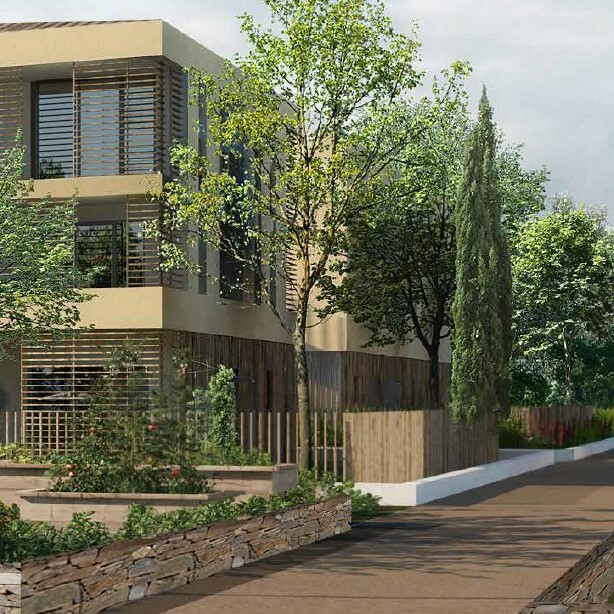
BÂTIMENTLOGEMENTS

RESIDENCE LA VIEILLE CHAPELLE A MARSEILLE (13)
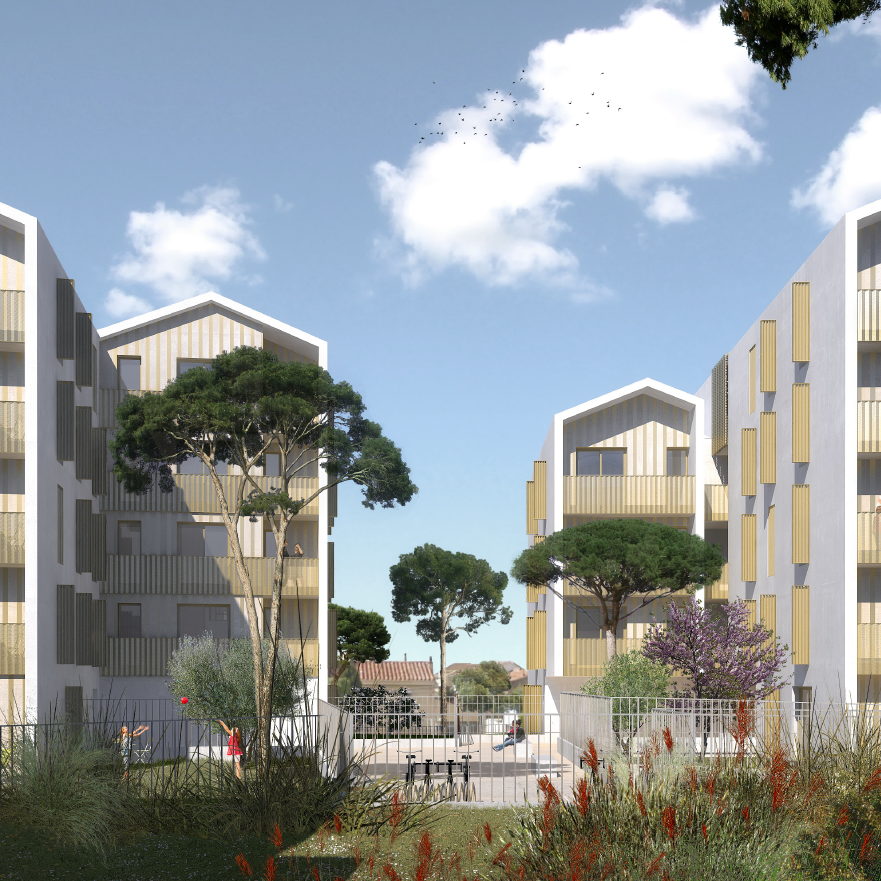
BÂTIMENTLOGEMENTS

RESIDENCE LES JARDINS D’AUGUSTE A GIGNAC LA NERTHE (13)
